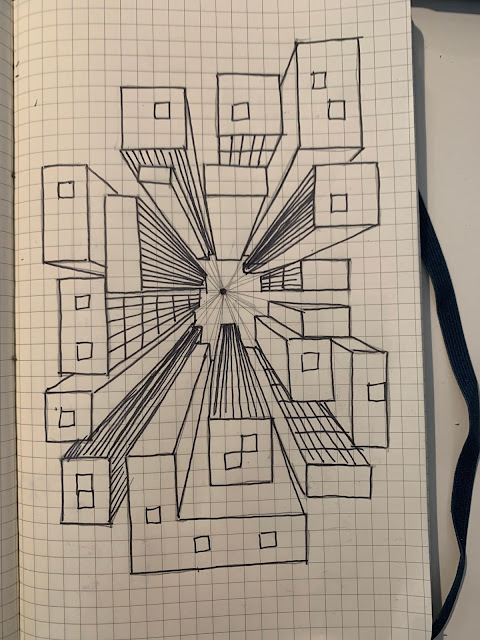Sunday, March 29, 2020
Thursday, March 26, 2020
THE BRIDGE
Tuesday, March 10, 2020
EXPERIMENT 1 - DATUM
The Three words
Khyzyl Saleem
Noun: Mechanism
Verb: Overtaking
Adjective: Curvacious
Audrey Allen and Ashton Cameron
Noun: Gemstone
Verb: Embellishing
Adjective: Eye-catching
Trent Jason
Noun: Steel
Verb: Texturing
Adjective: Irregular
18 Sections
36 Textures
Selected Design with Stair Section
The Stair Concept
CLIENT - 1: Trent Jason
Products: Furniture
Material: Steel and wood
Descriptors: Irregular, erratic, random. Matching with my adjective of the chair as "irregular."
My concept is an irregular workspace with opaque, glass as the roof for maximum natural lighting on the furniture and overall low energy design. The staircase within is light, airy and irregular with a hint of repetition to complement the furniture on show.
Products: Furniture
Material: Steel and wood
Descriptors: Irregular, erratic, random. Matching with my adjective of the chair as "irregular."
My concept is an irregular workspace with opaque, glass as the roof for maximum natural lighting on the furniture and overall low energy design. The staircase within is light, airy and irregular with a hint of repetition to complement the furniture on show.
CLIENT - 2: Khyzyl Saleem
Products: Cars, automobile
Material: steel, metal
Descriptors: Overtaking, uneven, outdistance. Matching with my verb of the car as "overtaking"
My concept is an orthogonal space doubling as a showroom to showcase the well-defined automobiles on show. The staircase within this design is bold, chaotic and indestructible reflecting the longevity of the cars on show. In addition, the main staircase, as well as the secondary stairs, are individual blocks, each overtaking each other on the race to the floor.
Sections
 |
| Across Section |
 |
| Long Section |
 |
| Across Section |
Perspective Images
Trent Jason - Above Level
The theme of the stairs is very flexible and I adapted the facade of the building to mimic the stairs. This design is used for shelving, seating, racking, and desktops.
The higher level is a space for inspiration and teamwork where the foundation of ideas are formed. The lower level is where the furniture is made, materials are kept and tools are put into play. This staircase has a double function of a staircase and a benchtop.
I used the textures of 'Thin' and 'Glowing' to reflect my above area
Khyzyl Saleem - Below Level
The cubes function as informal seating, desks, cupboards, shelves, and smaller rooms.
This upper level of this showroom is a space for inspiration and design of the vehicles.
The lowest level is the workshop, where ideas become reality.
The cubes double as a hoist to raise the vehicle for maintenance, repair, and servicing.
As well as that there is a hydraulic lift that assists the movement of the car throughout the building.
I used the textures of 'Dense' and 'Clustered' to reflect the below area.
The Showroom
I have incorporated both elements of the cubes and 'irregular' forms as they come together to showcase both artists' work.
I used the texture of 'Uniform' to reflect my middle area.
The Model
 |
| Eye-Level Elevation |
 |
| North West Elevation |
 |
| North Elevation |
Subscribe to:
Comments (Atom)




































































